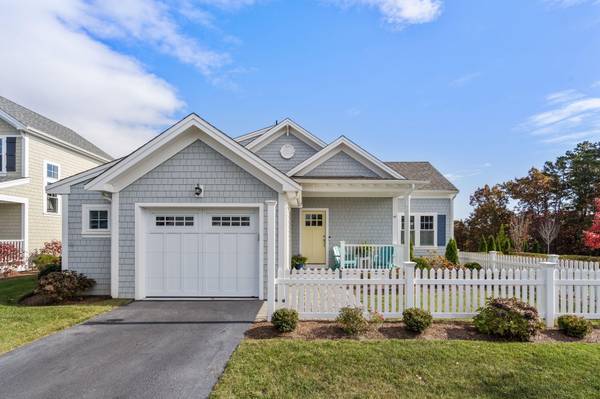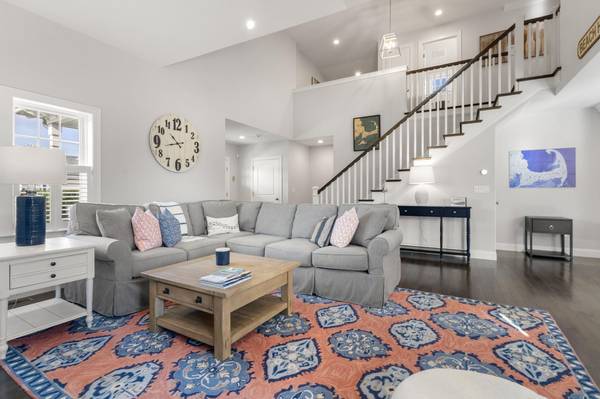For more information regarding the value of a property, please contact us for a free consultation.
Key Details
Sold Price $1,350,000
Property Type Single Family Home
Sub Type Single Family Residence
Listing Status Sold
Purchase Type For Sale
Square Footage 2,659 sqft
Price per Sqft $507
MLS Listing ID 22405377
Sold Date 12/20/24
Style Cottage
Bedrooms 3
Full Baths 3
Half Baths 1
HOA Fees $564/qua
HOA Y/N Yes
Abv Grd Liv Area 2,659
Originating Board Cape Cod & Islands API
Year Built 2020
Annual Tax Amount $6,794
Tax Year 2024
Lot Size 4,791 Sqft
Acres 0.11
Special Listing Condition None
Property Description
Welcome to your dream cottage at 47 Rosewood Circle in New Seabury. This modern retreat in a resort-style community offers beautifully designed living space, featuring three spacious bedrooms and 3.5 baths. Enjoy a low-maintenance lifestyle with a private yard, perfect for relaxation and entertaining. The inviting open living area boasts a cathedral ceiling and gas fireplace, while the sun-filled kitchen overlooks your charming stone patio.The first-floor primary suite serves as a serene oasis with a spa-like ensuite and a custom walk-in closet. Upstairs, a queen-sized bedroom, full bath, and loft provide guest privacy, complemented by a finished lower level with an additional family room, full bath and bedroom. This turn-key home has been professionally decorated and comes fully furnished. Optional membership to The Club at New Seabury offers access to tennis, pickleball courts, beach club, pools, and world-renowned golf courses. With an oversized garage and extra parking, this cottage combines comfort and convenience.
Location
State MA
County Barnstable
Area New Seabury
Zoning R3
Direction Cross St to Rosewood
Rooms
Basement Finished
Primary Bedroom Level First
Bedroom 2 Second
Bedroom 3 Basement
Dining Room Dining Room
Kitchen Kitchen
Interior
Interior Features Walk-In Closet(s)
Heating Forced Air
Cooling Central Air
Flooring Wood, Carpet, Tile
Fireplace No
Appliance Dishwasher, Refrigerator, Gas Range, Gas Water Heater
Laundry Laundry Room, In Basement
Basement Type Finished
Exterior
Garage Spaces 1.0
Fence Fenced Yard
Community Features Common Area, Golf
View Y/N No
Roof Type Asphalt,Pitched
Porch Patio, Porch
Garage Yes
Private Pool No
Building
Lot Description Shopping
Faces Cross St to Rosewood
Story 1
Foundation Poured
Sewer Public Sewer
Water Public
Level or Stories 1
Structure Type Shingle Siding
New Construction No
Schools
Elementary Schools Mashpee
Middle Schools Mashpee
High Schools Mashpee
School District Mashpee
Others
Tax ID 1161700
Acceptable Financing Other
Listing Terms Other
Special Listing Condition None
Read Less Info
Want to know what your home might be worth? Contact us for a FREE valuation!

Our team is ready to help you sell your home for the highest possible price ASAP

Get More Information

Dennis Falvey
Sales Associate | License ID: 9050804
Sales Associate License ID: 9050804


